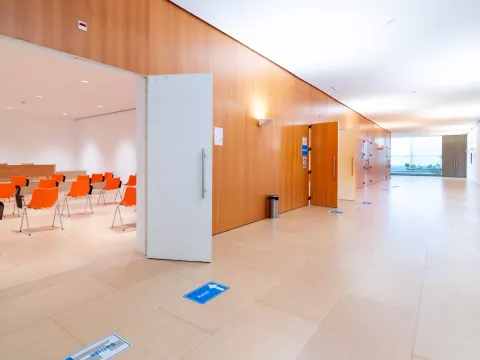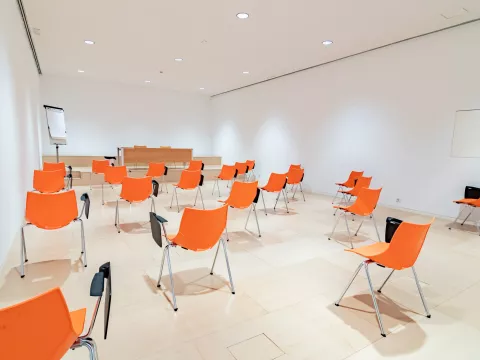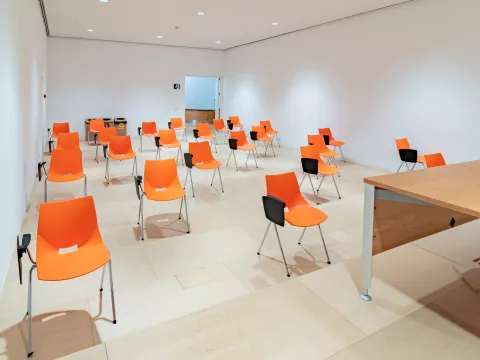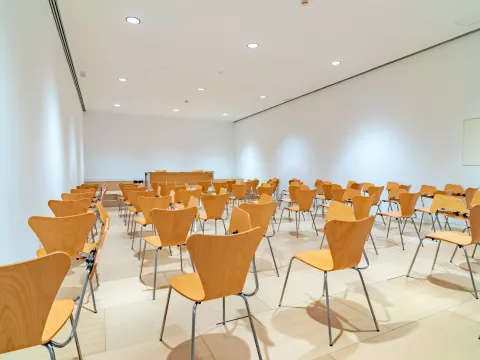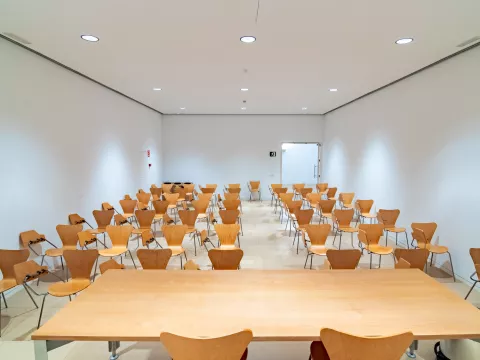Image
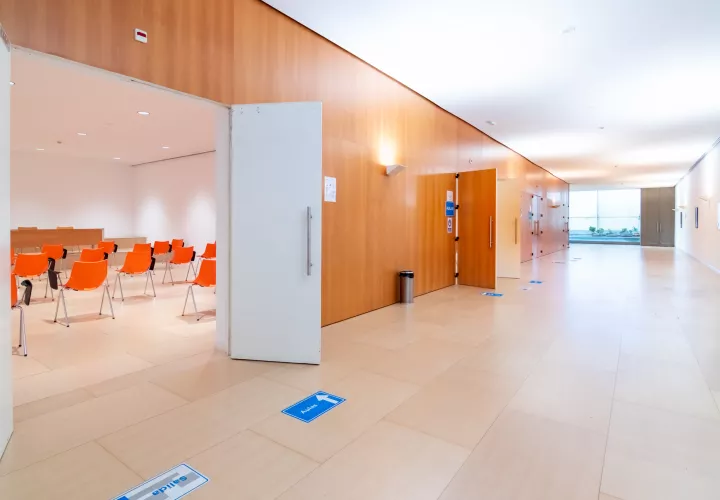
The second floor of the Conference Centre houses a lobby giving access to three contiguous classrooms seating 54 people each; they can be used as a press room or for imparting training courses. The lobby is a spacious zone that can be useful for the administration area or for ancillary services.
Technical information
| SURFACE AREA | 81,18 m2 |
| SCHOOL SEATING CAPACITY | 33 |
| THEATRE SEATING CAPACITY | 54 |
Dimensions
| Classrooms | 12,30 x 6,60 m |
| Hall | 33,85 x 5,10 m |
| Stage | 6,60 x 2 x 1 m |
Equipment
- Spacious hall
- Lighting
- Furniture
- Internet connection

