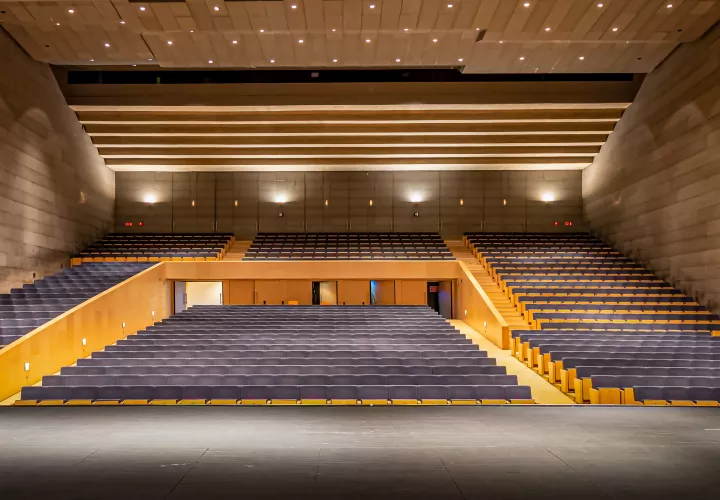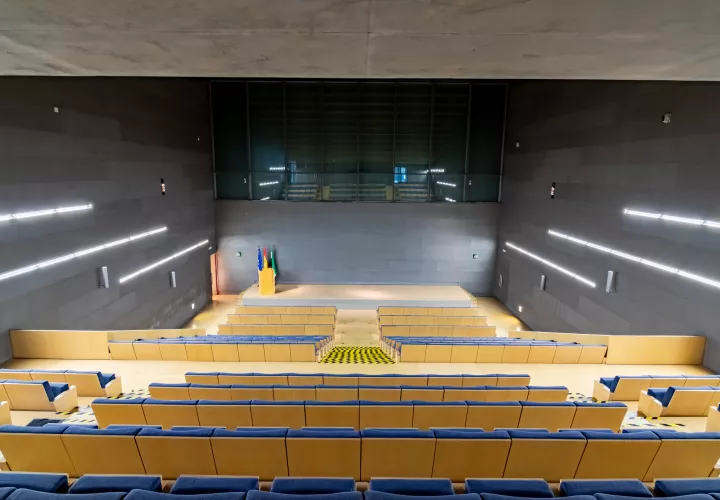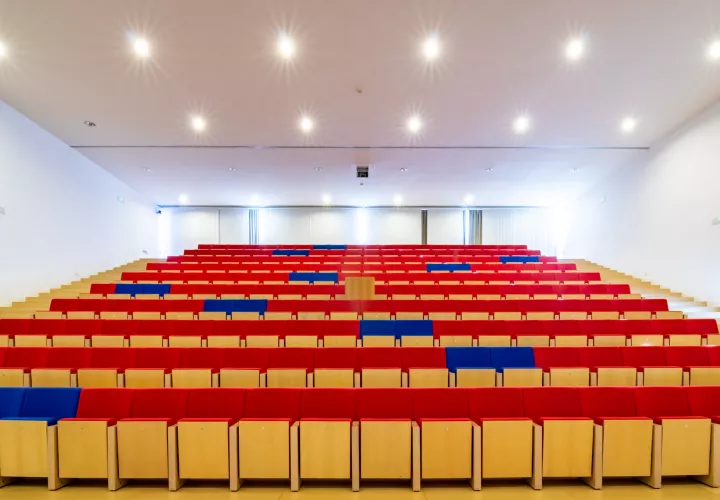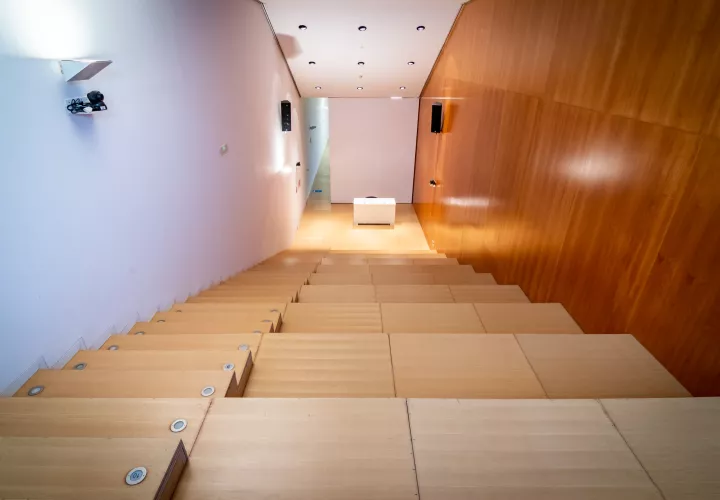Auditorium I
The main auditorium is on the ground floor of the building. With capacity for 976 temperature-controlled seats, this is a multi-use space that, thanks to its excellent visual field can host conferences, theatre, opera or symphonic music performances.




