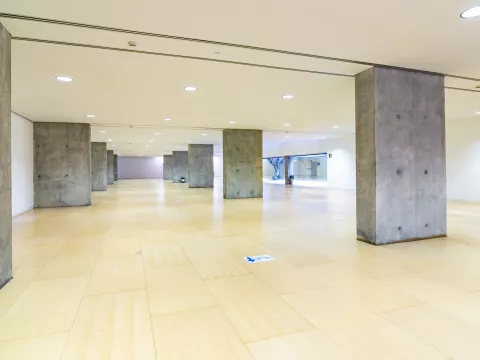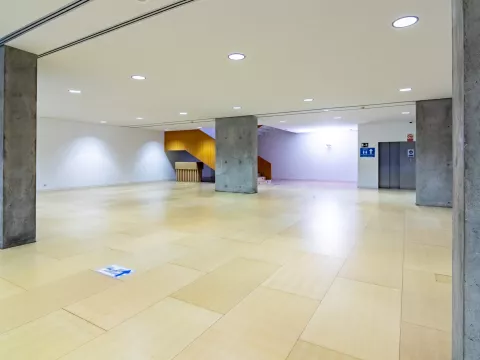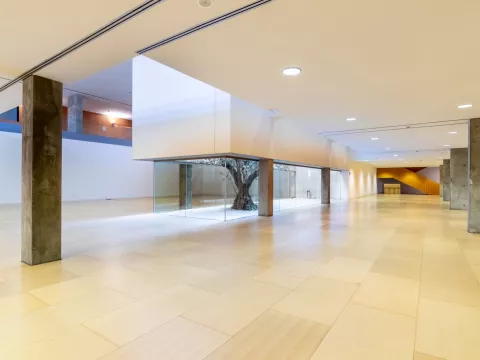Image

It is located in the basement floor, a multi-use space that can useful for a public event as well as a conference meeting, a show, an exhibition or a trade fair. It is also ideal for providing catering services. In the centre of this room is a centuries-old olive tree within a glass surface that opens onto an outdoor courtyard.
Technical information
| SURFACE AREA | 803,72 m2 |
| SCHOOL SEATING CAPACITY | 166 |
| THEATRE SEATING CAPACITY | 268 |
| COCKTAIL CAPACITY | 976 |
| BANQUET STYLE CAPACITY | 600 |
| STAND | 20 |
Equipment
- Ample space
- Lighting
- Centennial olive tree in glazed area
- Office kitchen
- Wifi






