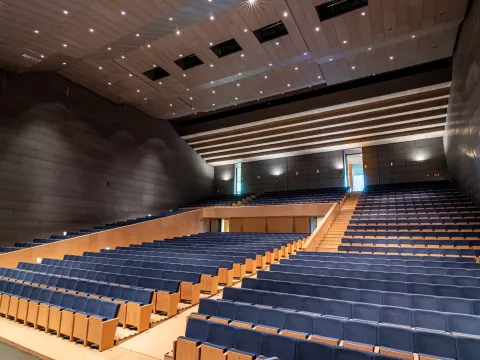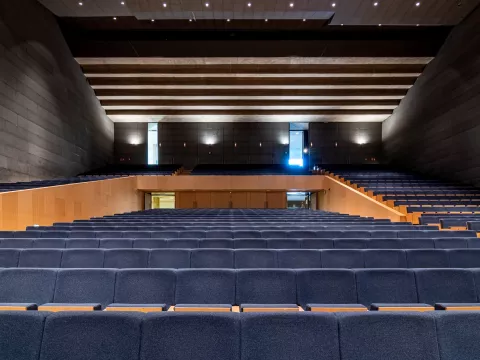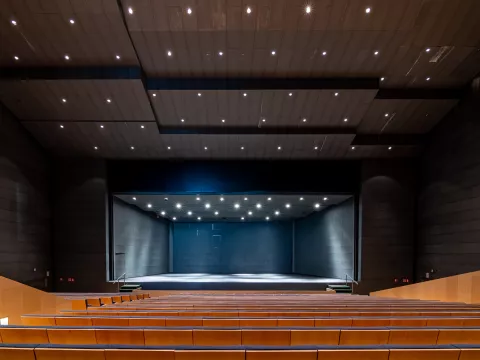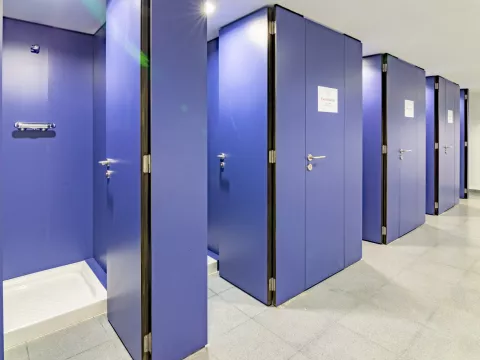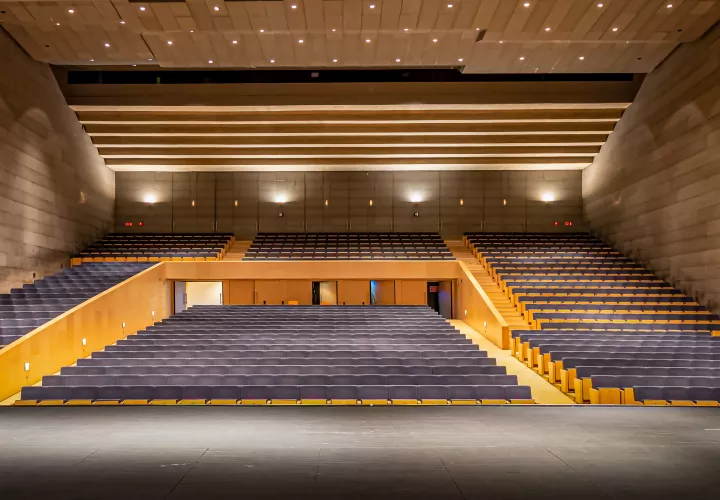
The main auditorium is on the ground floor of the building. With capacity for 976 temperature-controlled seats, this is a multi-use space that, thanks to its excellent visual field can host conferences, theatre, opera or symphonic music performances. It has a network node in the control zone and Wi-Fi coverage throughout the space. One of its standout features is its convenience and accessibility, for the loading and unloading dock has direct access to the 300 m 2 stage, with two areas for people with reduced mobility. The conference centre has three group and two individual dressing rooms located in the basement floor, a private outdoor car park for 42 vehicles and also nearby parking facilities. The technical zone is devised for graphic media and sound control.
Technical information
| SURFACE AREA | 787 m2 |
| SEATING CAPACITY | 976 |
| PROSCENIUM ARCH | 9 x 18 m |
Dimensions
| Length | 38,72 m |
| Width | 24,80 m |
Equipment
- Internet connection
- Technical equipment
- Stage sound
- Lighting
- Stage machinery


