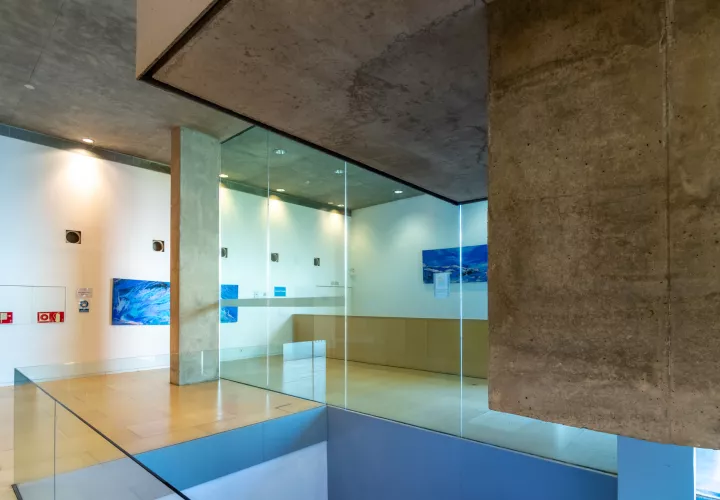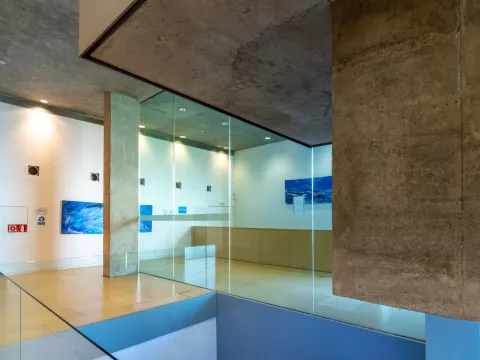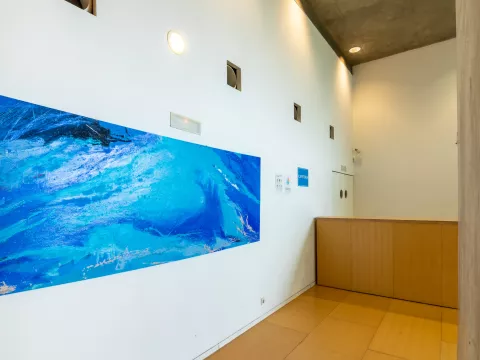Image

Located on the first floor, with a surface area of 64.17 m2 , access to the cafeteria is from the main foyer. This is a glazed annex on one of its sides, with a large bar counter and direct access to the terrace and pantry area that gives support to the catering service.
Technical information
| SURFACE AREA | 64,17 m2 |
| SEATING CAPACITY | 30 |
Dimensions
| Cafeteria | 10,35 x 6,20 m |
| Bar Counter | 7,43 x 1,19 x 0,50 m |
Equipment
- Large bar counter
- Access to the terrace


