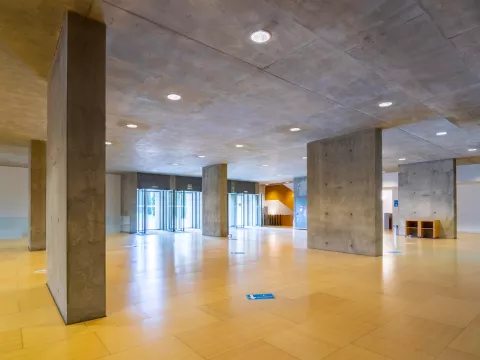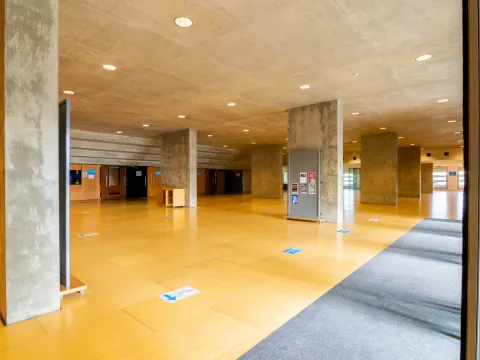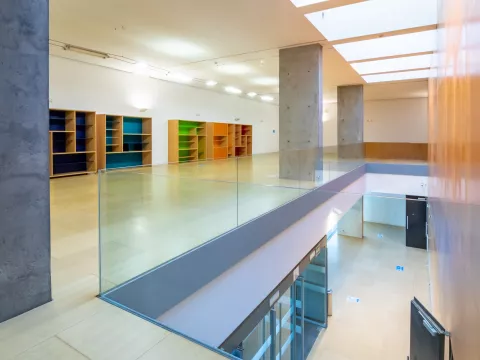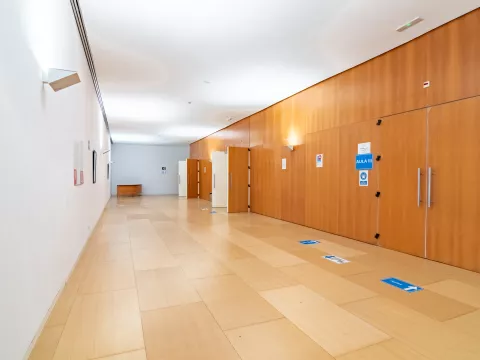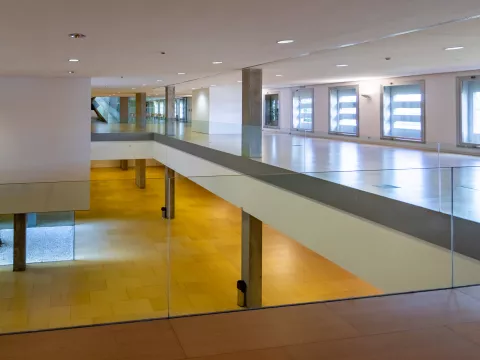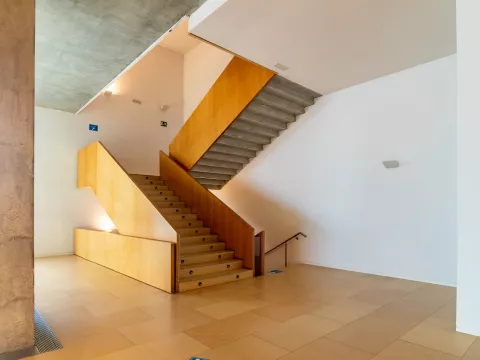Image

The main foyer is one of the largest spaces, a connecting and access link to the rest of the areas, welcoming visitors when they arrive at the Mérida Conference Centre. With a surface area of more than 1,000 m 2 , the architects succeeded in building a room with a refined and polished look derived from concrete, glass and wood that contrasts with the exterior face. it allows for a wide variety of event-staging formats. It has a reception and technical office as well as a cloakroom.
Technical information
| SURFACE AREA | 776,52 m2 |
| COCKTAIL CAPACITY | 200 |
| STAND | 12 |
Equipment
- More than 1.000 m2 of surface
- Access to the rest of the rooms
- Reception
- Technical secretariat
- Wardrobe
- Internet connection


