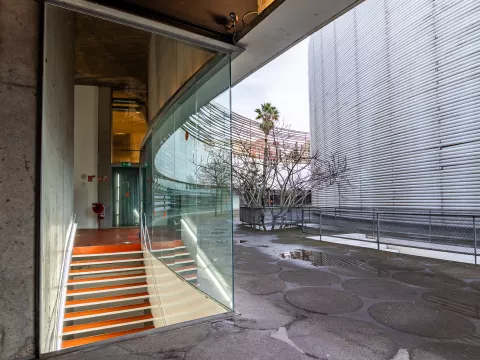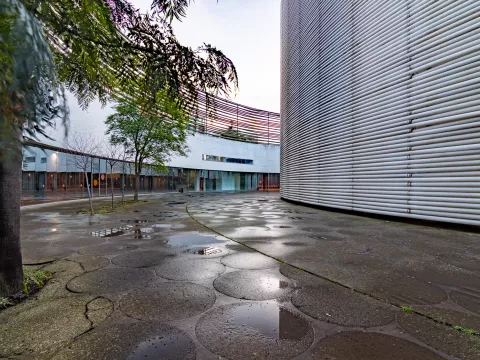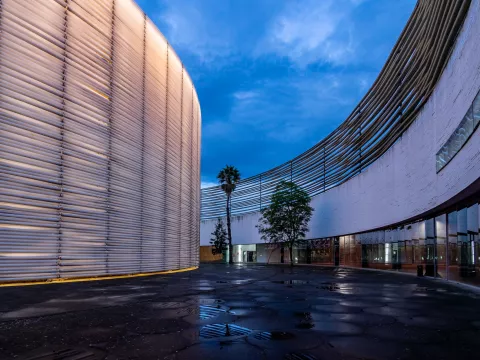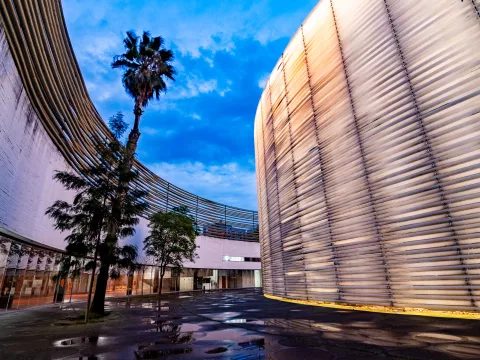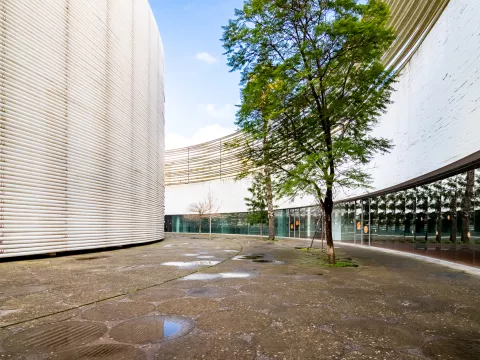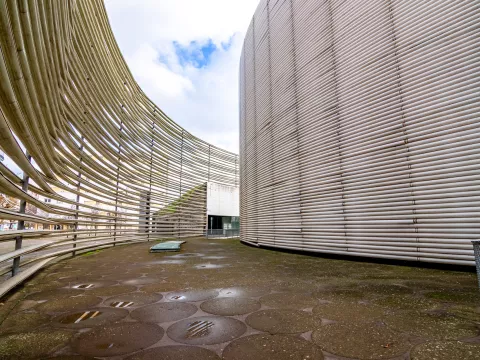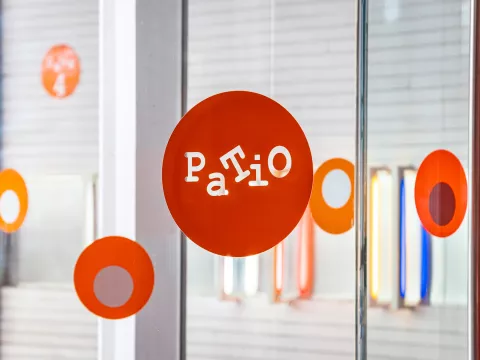Image

The exterior of floor 0 stands out for its striking outline, the courtyard. Built in a circular shape with a cylindrical enclosure of translucent Perspex, it has direct access to the multi-use rooms. The cylinder is covered by another exterior one made from polyester and glass fibre rings in which the light acquires considerable importance when lit up at night. It is an ideal space for staging gastronomic events.
Technical information
| SURFACE AREA | 1.300 m2 |
| CAPACITY (COCKTAIL) | 1.000 |
| CAPACITY (BANQUET SYTLE) | 600 |
Equipment
- Circular shape
- Translucent methacrylate
- Access multipurpose rooms
- Night lighting
- Wifi

