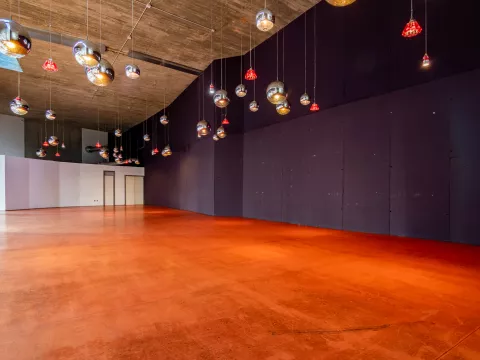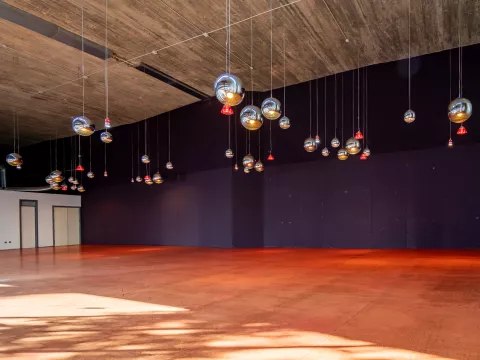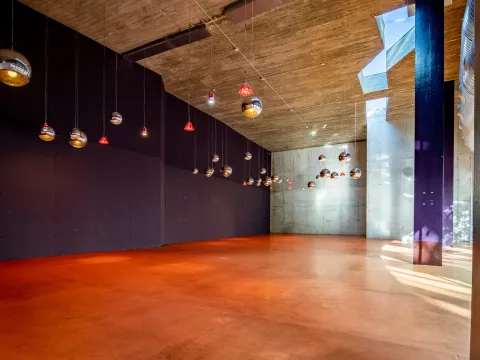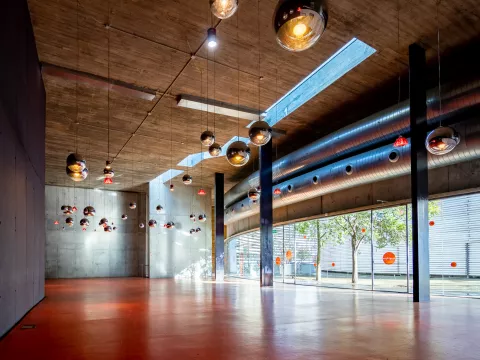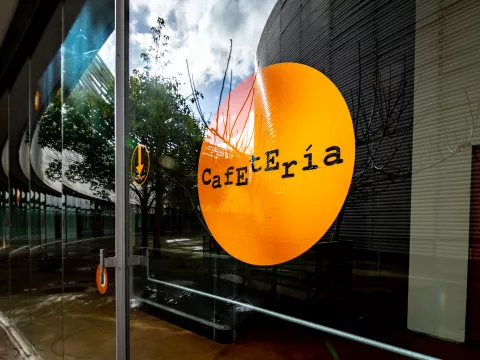Image
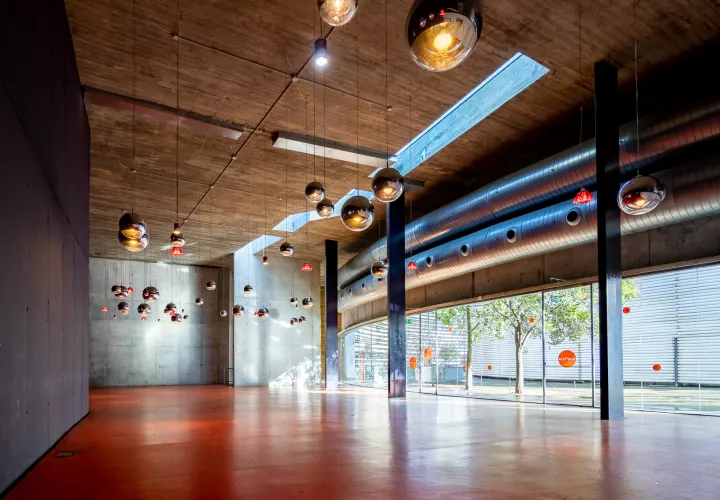
The cafeteria is on floor 0 of the building and can operate as a multi-use room. As an annex there are kitchens equipped with cold storage to support a catering service. The cafeteria is a spacious longitudinal curved area with a great deal of light thanks to the large glazed surface giving onto the courtyard.
Technical information
| SURFACE AREA | 281 m2 |
| SCHOOL SEATING CAPACITY | 86 |
| THEATRE SEATING CAPACITY | 153 |
| CAPACITY (COCKTAIL) | 299 |
| CAPACITY (BANQUET SYTLE) | 223 |
Equipment
- Natural lighting
- Multipurpose room
- Glazed area
- Annex to the kitchens
- Public address equipment
- Wifi

