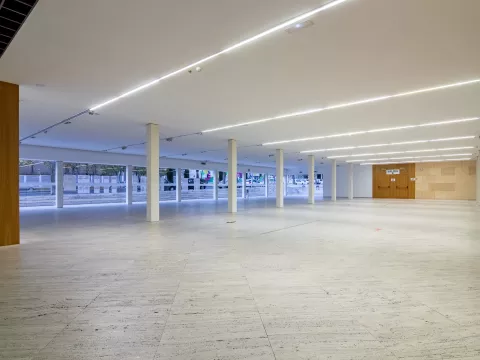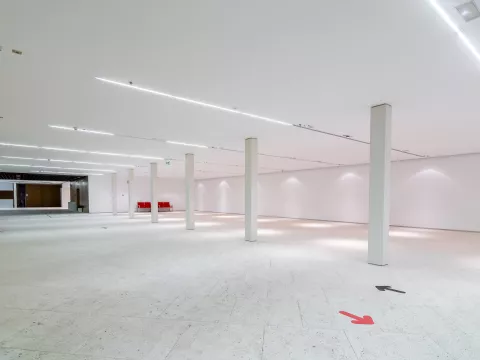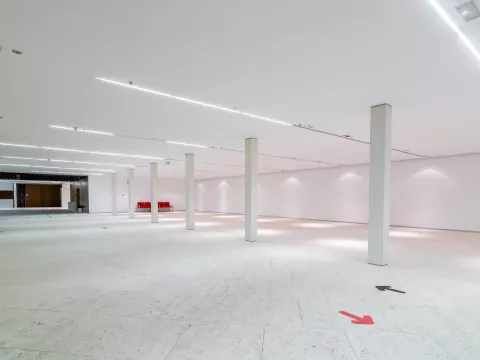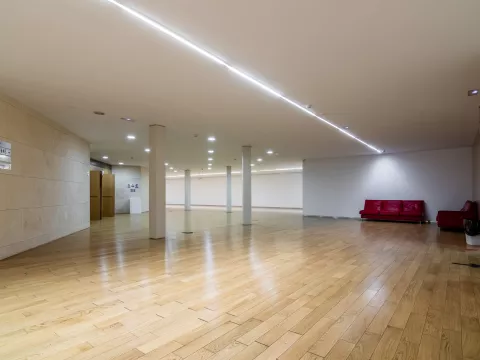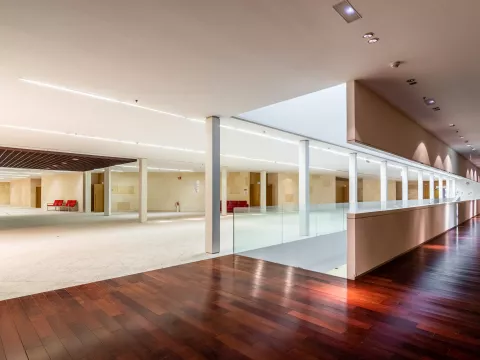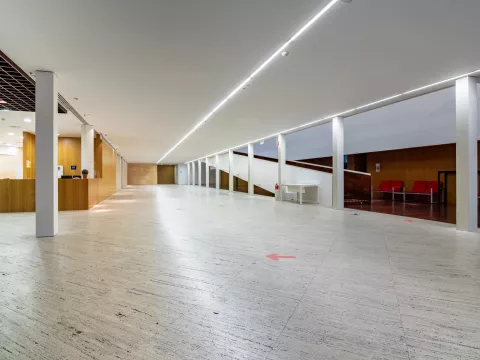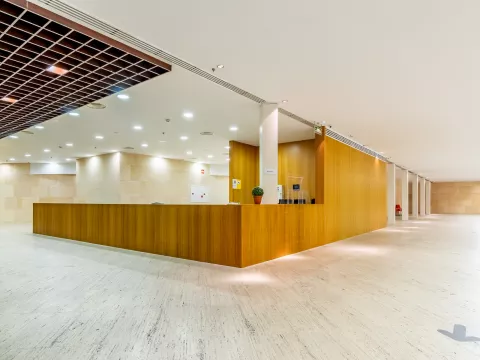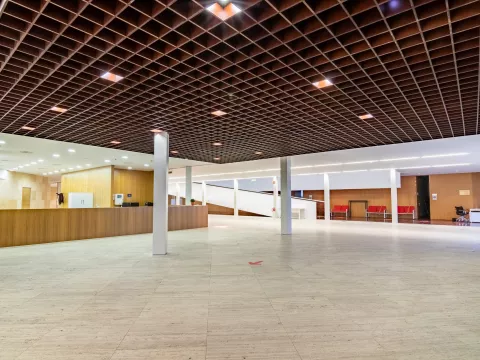Image
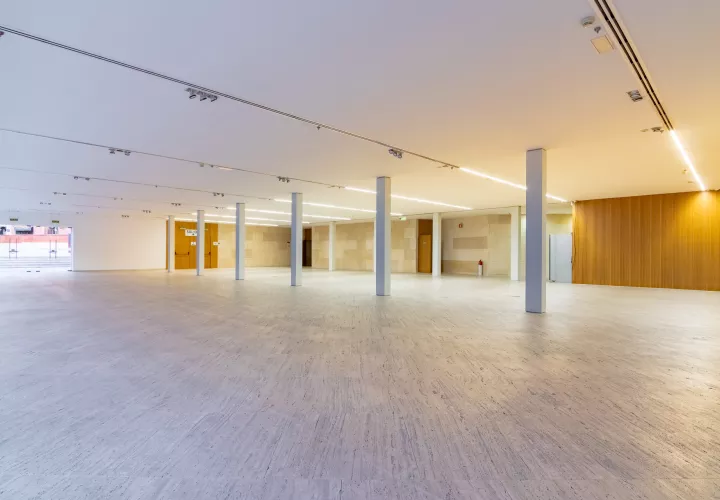
On Floor 0 is the Main Foyer of the Conference Centre, a multi-use area that can be used as a venue for artistic or trade exhibitions and can accommodate stands for trade fair events.
On Floor 1 there is a hall for staging gastronomic events, workshops, sessions and screenings. From here we can access the central ampitheatre in the main auditorium. On floor -1 there is another lobby leading to the seating area.
Technical information
| MAIN FOYER | HALL | |
| SURFACE AREA | 1.000 m2 | 1.000 m2 |
| COCKTAIL CAPACITY | 1.200 | 1.000 |
| STAND | 50 | 35 |
Main Foyer Equipment
- Lighting
- Space for exhibition stands
- Internet
Hall equipment
- Lighting
- Reception
- Main Auditorium access
- Internet

