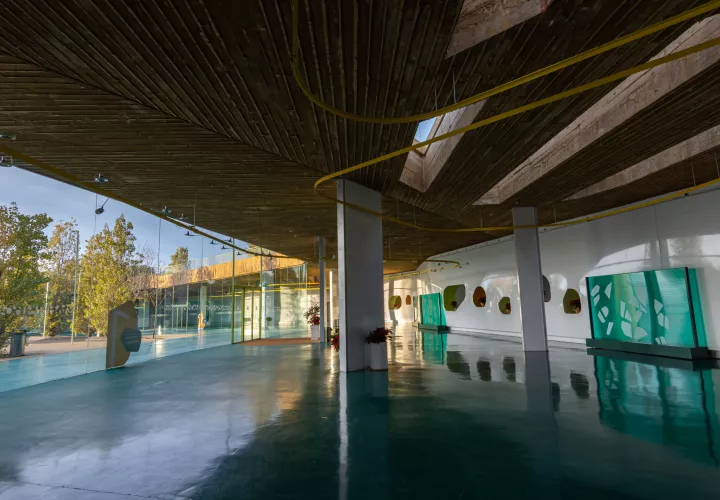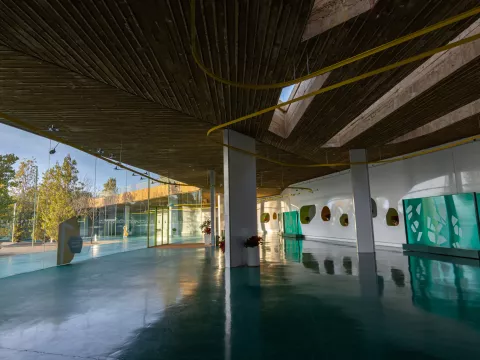
A large space is provided for the reception, initial welcome and preambles. It is a comfortable area that connects the exterior with the interior, linking together areas that are embedded and those that emerge.
From the inside we can see the true dimension of the building as a whole and its configuration facilitates multiple purposes for its use.
Temporary exhibition hall, holding receptions, closing ceremonies, talks, meetings, small conferences, and any other initiatives can be hosted by this multi-purpose gallery.
Both the materials used and the effects they produce, as well as the pillars of this architectural space, provoke the desire to walk through a foyer that transforms itself according to the needs of the public. This space leads to the auditoriums.
Here we will also find information services, cloakroom, toilets, and the rest of the facilities for the halls.
Don't miss the effect of light and the freshness of the colours when you look at this place from the cube.
Features
- Information point
- Cloakroom Service
- Mobile partitions
- Catering Area

