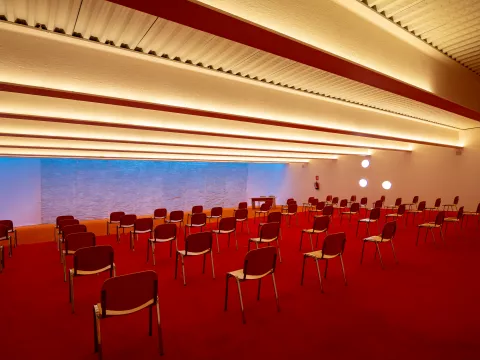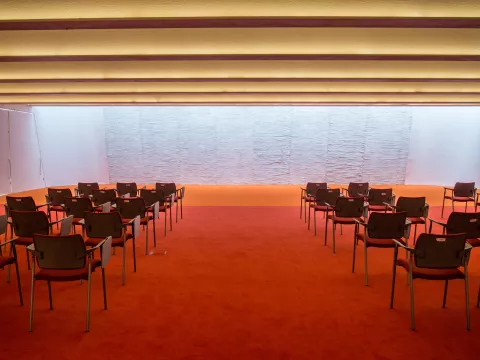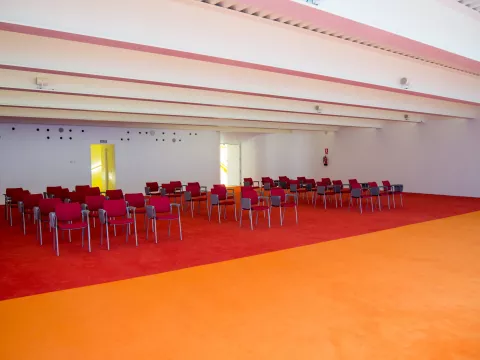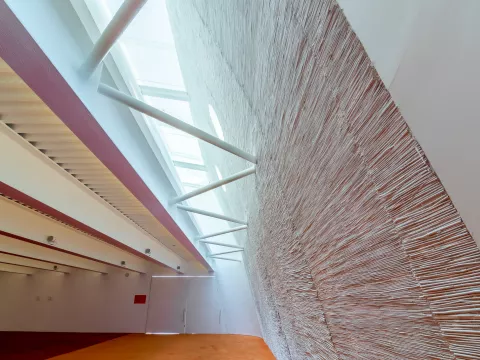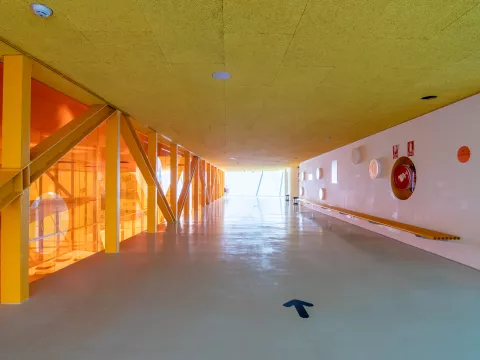Image
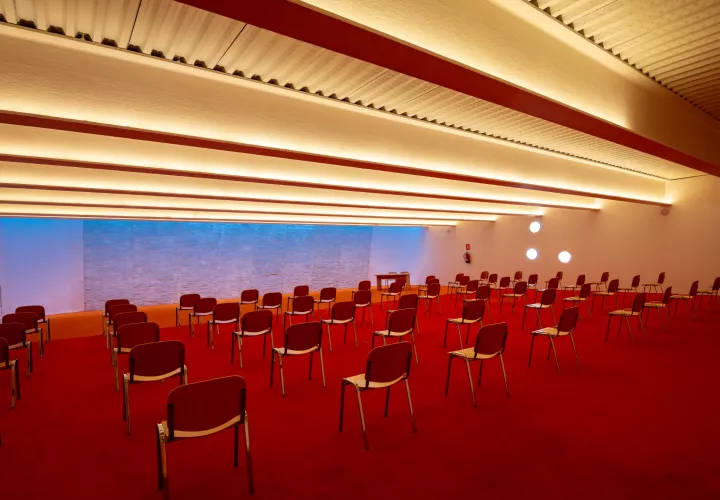
On the second floor of the building is the Mural Room and the multi-use hall, two of the most frequently used rooms in the building. These rooms are very striking, functional and bright due to their aesthetic design. With a capacity for 272 people, the room is ideal for conferences, focus groups, wedding celebrations and large business meetings. As for the glazed longitudinal hall, it is normally used as a catering or exhibition area.
Technical information
| MURAL ROOM | MULTI-USE HALL | |
| SURFACE AREA | 300 m2 | 155 m2 |
| SCHOOL SEATING CAPACITY | 120 | |
| THEATRE SEATING CAPACITY | 195 | |
| U-SHAPE | 64 | |
| STAND | 9 | 6 |
| MAXIMUM SEATING CAPACITY | 272 | 140 |
Dimensions
| MURAL ROOM | 300 m2 |
| STORE 1 | 8 m2 |
| STORE 2 | 19 m2 |
Equipment
- Lighting
- Network points
- Wifi
- Storage space

