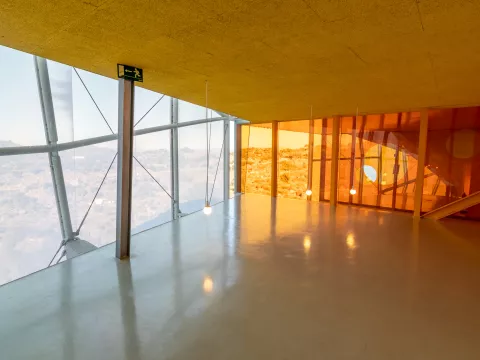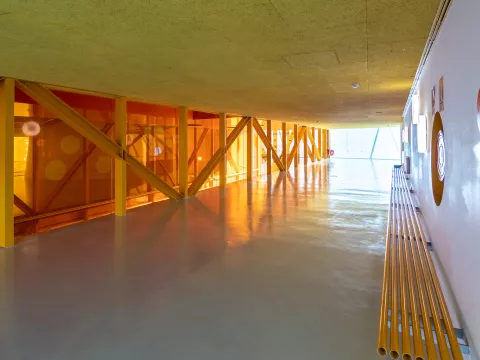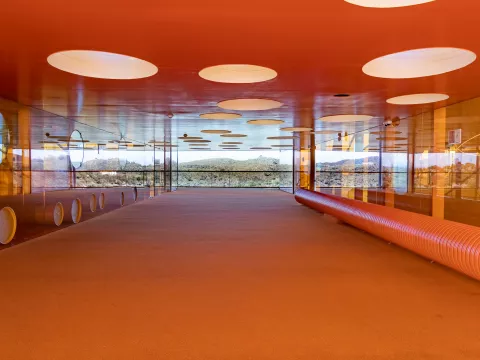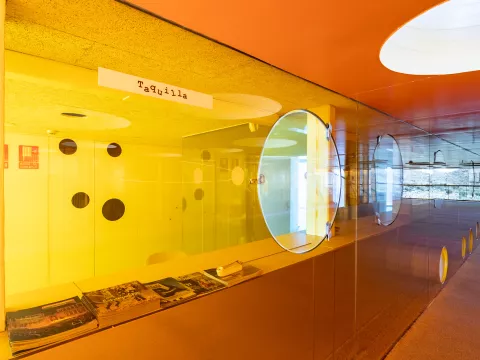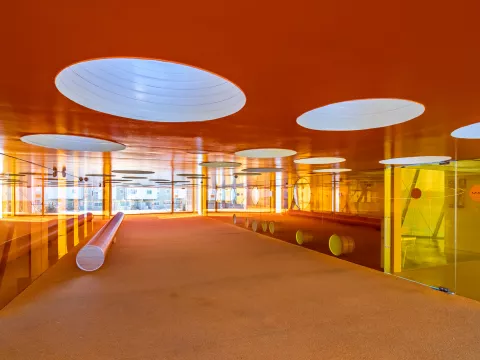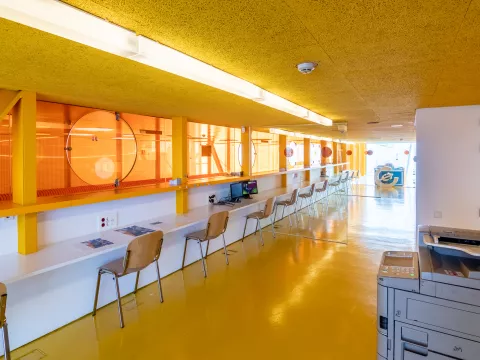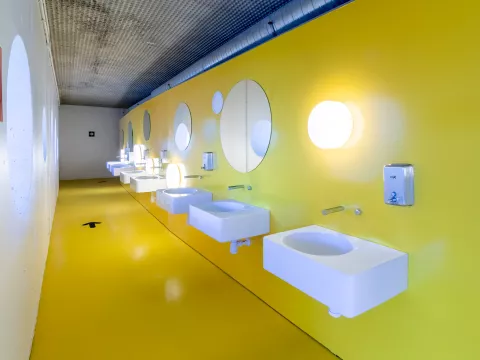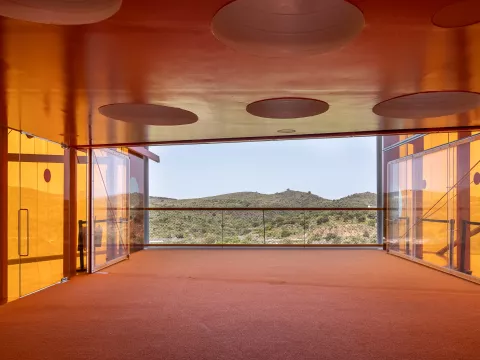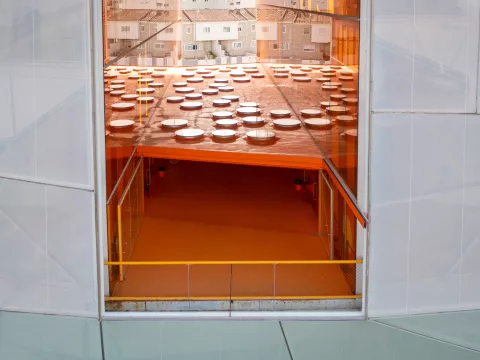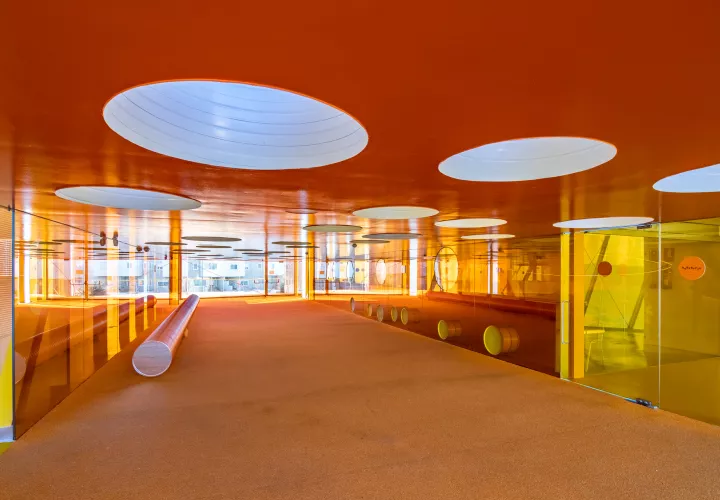
Entering this main hall via its vast orange walkway leading to the central foyer, with its spectacular façade and terrace, is like stepping into an image of the future. This access hall, expressed as the eye of a cyclops, acts as a window onto the Berrocal countryside and steers us to the perimeter corridors leading to the various rooms. Here users can enjoy live music or an exhibition while being served by the Conference Centre staff.
Stepping out onto the terrace located in the main foyer of this emblematic building is like boarding a ship, but on land. Metallic, plastic and glass materials give shape to this peculiar sailing vessel. Enjoy nature in its outside area while staging a gastronomic event during the daytime or at night, under the moonlight and the stars.
Technical information Hall and Terrace
| HALL | TERRACE | |
| SURFACE AREA | 160 m2 | 30 m2 |
| CAPACITY OF COCKTAIL AREA | 96 | 20 |
| MAXIMUM SEATING CAPACITY | 145 | 27 |
Technical information Technical Admin Office
| TECHNICAL ADMIN | |
| SURFACE AREA | 50 m2 |
| MAXIMUM SEATING CAPACITY | 46 |
Equipment
- Natural light
- Wifi

