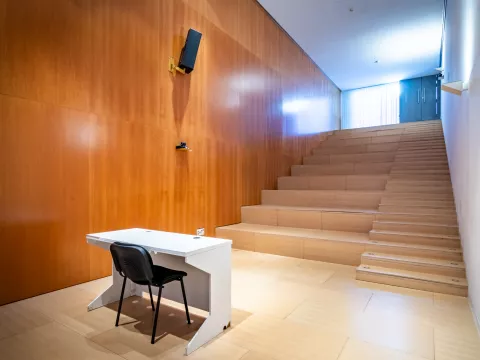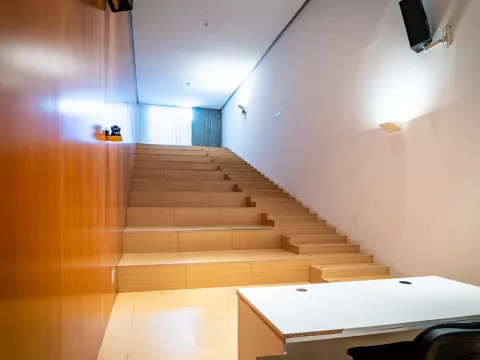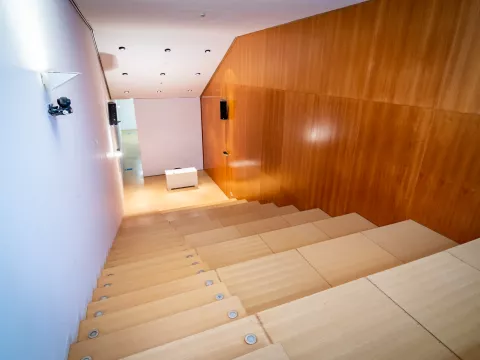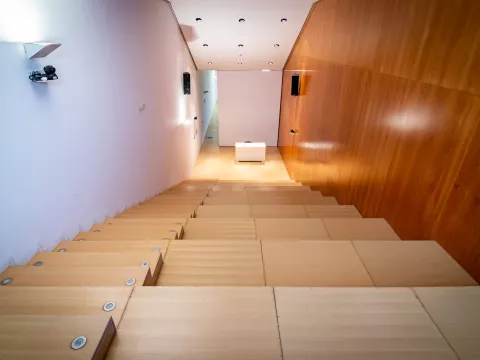Image
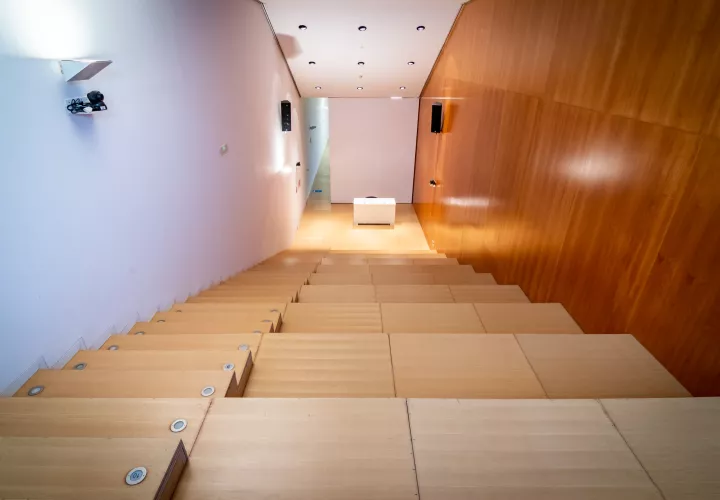
This space located on the second floor gives events a less formal character, ideal for book presentations, workshops and other functions. It was designed as a 10-level grandstand accessed via a lateral staircase. It has access from a spacious lobby that can be used for accrediting participants or for providing a catering service.
Technical information
| SURFACE AREA | 82 m2 |
| SEATING CAPACITY | 50 |
Dimensions
| Length | 17,95 m |
| Width | 4,88 m |
Equipment
- Bleachers in ten heights
- Access from the hall
- Various uses hall
- Wifi

